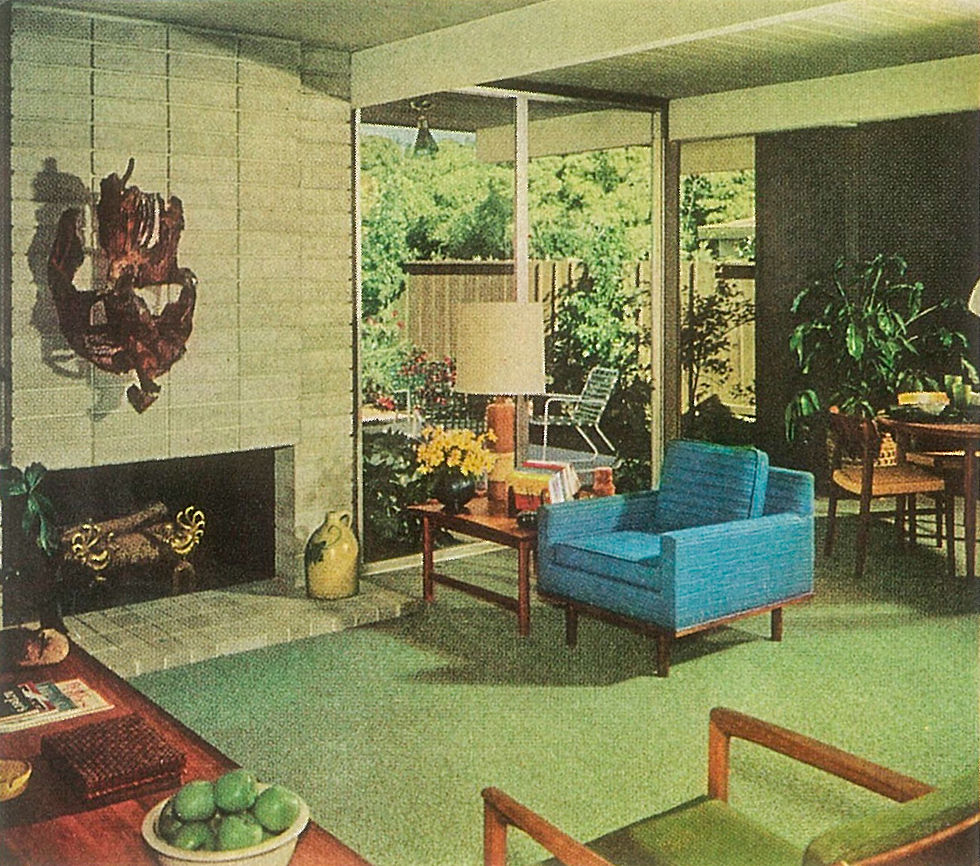Midland Mirage: Bringing Californian Luxury to the Heart of Michigan
- Travis Fader

- Jun 7, 2023
- 2 min read

Photography courtesy of Better Homes and Gardens
Nestled amidst the picturesque landscapes of Midland, this architectural masterpiece transcends the boundaries between indoor and outdoor living, inviting you to immerse yourself in a world where natural beauty and sophisticated design harmoniously converge. Recently, I had the pleasure of successfully assisting my clients in the purchase of this remarkable property.
Inspired by luxurious residences of California, this floor plan embodies a sense of casual elegance, emphasizing a seamless connection between indoor and outdoor living. The design incorporates ample windows and glass doors allowing residents to fully enjoy the benefits of indoor-outdoor living.

Photography courtesy of Better Homes and Gardens
Renowned architect Mr. Claude Oakland, responsible for the Editor's Choice home, advocates for the use of natural materials in a harmonious manner. Drawing inspiration from the iconic Frank Lloyd Wright, Oakland aims to achieve a perfect integration of the house and its surroundings, creating a natural extension that blends with the environment. Oakland's design was built in Midland for Dr. Dock and Marjorie Meador by Ware and Hooghuis in 1966.

Photography courtesy of Better Homes and Gardens
Upon entering, visitors are welcomed by a charming courtyard, thoughtfully enclosed for privacy- a unique feature in the Midland area. A partially covered walkway leads to the front door, which opens into the foyer. From there, one can access various areas of the home, including the formal living area, the activity zone, or the peaceful bedroom wing. Large expanses of glass and an open design foster a seamless flow and establish a harmonious relationship between different living spaces. The use of wood and sculptured concrete materials further enhances the integration of the house with its rustic garden setting.

Photography courtesy of Better Homes and Gardens
The formal living-dining room exudes spaciousness and sophistication. One wall is entirely made of glass, and sliding glass doors beside the charming fireplace provide access to a generous patio. These indoor and outdoor areas can be seamlessly coordinated to accommodate formal or informal entertaining.

Photography courtesy of Better Homes and Gardens
The kitchen and family room are intelligently separated by a stylish unit comprised of a range, oven, and serving counter. This configuration originally enabled the busy homemakers to keep an eye on small children while preparing meals. Sliding glass doors connect this practical area to the charming garden court, further enhancing the overall appeal.

Photography courtesy of Better Homes and Gardens

Photography courtesy of Better Homes and Gardens
Privacy and comfort are paramount in this residence, which boasts four bedrooms, each featuring ample closet space. The family bath is conveniently positioned in a central location, thoughtfully designed to minimize congestion during morning routines. The owners' suite has its own private entry to the patio. Both bathrooms are adorned with skylights, offering natural lighting and an added touch of glamour.

Photography courtesy of Better Homes and Gardens
With its well-designed layout and captivating California-inspired aesthetics, this Editor's Choice home made a terrific addition to Midland's unique architectural landscape.
This property is not currently for sale. If you're interested in getting real-time listing alerts for Mid-Century properties in Michigan, please fill out the form in this LINK.




Comments